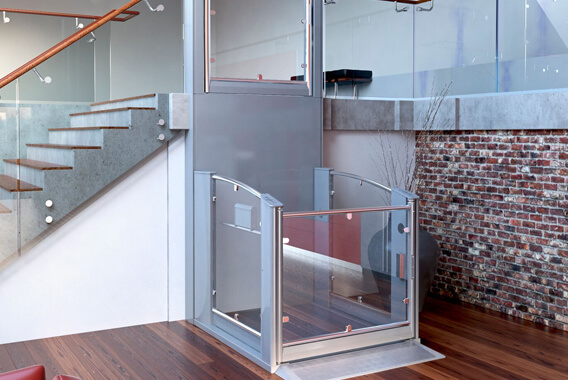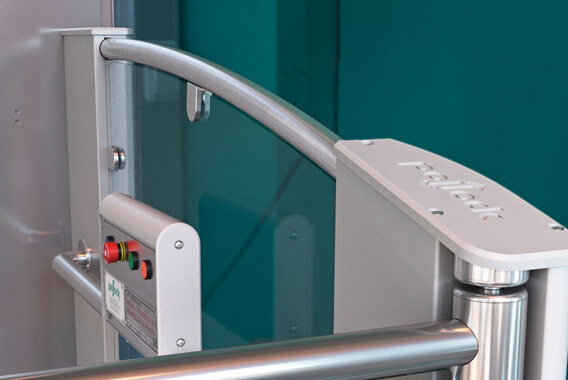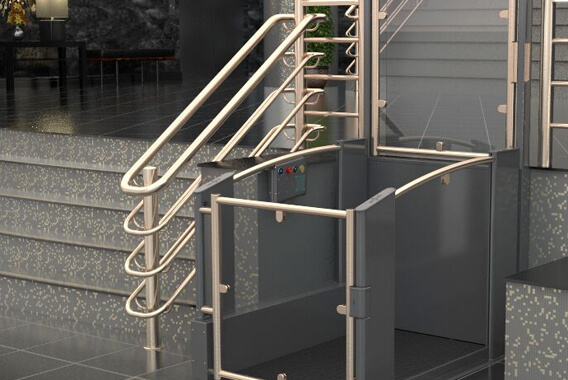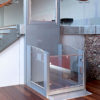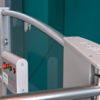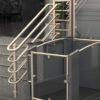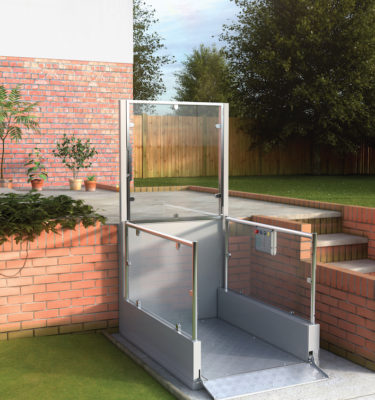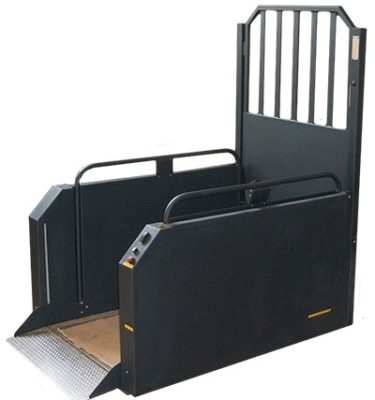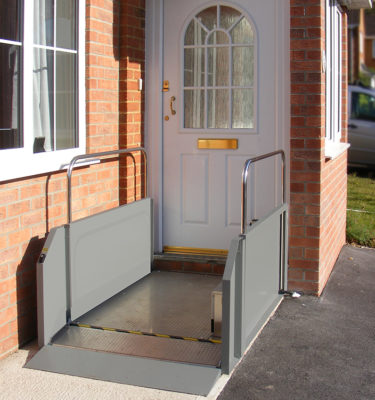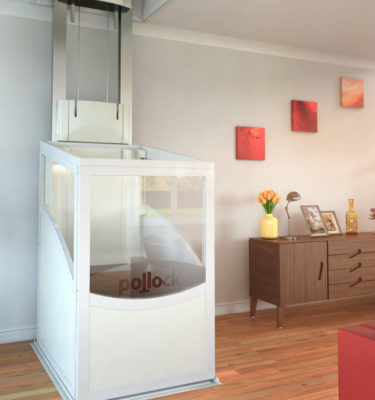Description
The Independence Step Lift is an elegant access solution. The aluminium and stainless steel construction provides both strength and modern aesthetics, and is easily the most attractive on the market. The ability to tailor the lift to individual requirements and its ease of use, make the Independence Steplift a welcome addition to any home.
Independence Step Lift Safety Features
- Full platform safety edge as standard
- Fully enclosed scissor system
- Bellows type mechanism guard
- Mechanically and electrically a interlocked gates
- Auto reverse safety system on ramp
- Locking system to secure ramp in UP position
- Slip resistant flooring
- Battery power will work in the event of power failure
- Designed to BS 6440 and CE approved
Independence Step Lift Standard Features
- Suitable for internal or external use
- Silent and smooth operation
- Ergonomically designed
- Minimal builders work
- Weatherproof surround
- Battery operated hydraulic power with mains back-up
- Curved handrails with conveniently located operating controls
- Key operated call stations
- Folding ramp with gentle gradient
- Simple and easy 1 day installation
- Low maintenance
- Can be relocated
Optional Step Lift Features
- Choose from the Extended Width platform or our NEW 1100 mm platform width
- Adjacent entry configuration is available on all platform sizes, allowing access from the side
- Choose from a variety of interlocking gates, including aluminium, glass or stainless steel
- Automatic gate open and close
- Platform with gate and no ramp for smaller spaces
- Personalize the lift with optional RAL colours and glass or Perspex side panels
- Recessed call stations with brass or stainless steel face plates
- Vandal guards on call stations
- Remote control and customized control options
- On request the Steplift can be customized to suit individual needs
The Bridging Steps Model
The Steplift with Bridging Steps is suitable for both wheelchair and ambulent users.
Travel up to 750 mm
Available with 1, 2, 3 or 4 bridging steps
Can be designed / customized to suit specific needs including personalising the handrails
TECHNICAL
Location
internal or external Travel up to 1m
Maximum capacity
250kg /39 stone
Speed
0.15m per second
Power
Battery operated hydraulic powerpack with 240v mains backup
DIMENSIONS
Standard
Extended Width
NEW 1100
Height
1150mm
1150mm
1150mm
Closed height of platform
75mm
75mm
75mm
Platform width
975mm
1035mm
1365mm
Platform length
1400mm
1400mm
1400mm
Ramp length
435mm
435mm
435mm
Total length
1835mm
1835mm
1835mm
Lift size – ramp raised
975 x 1500mm
1035 x 1500mm
1365 x 1500mm
Overall footprint
975 x 1900mm
1035 x 1900mm
1365 x 1900mm
Usable platform area
740 x 1400mm
800 x 1400mm
1100 x 1400mm
ADJACENT ENTRY
Overall footprint
1050 x 1835mrm
1110 x 1835mm
1440 x-1835mm
Usable platform area
800 x 1400mm
860 x 1400mm
1100 x 1400mm
INSTALLATION
Pump box dimensions
210mm deep x 400mm wide x 400mmhigh
Pump box location
3m standard from lift, max 6m
PLEASE NOTE: All dimensions are approximate and should be used as guidance only.
Videos
Reference Documents
Pollock Through Floor Lift And Independence Steplift Brochure
Pollock Step Lift Electrical Manual
Pollock Step Lift Parts Listings
Pollock Step Lift Users Manual
Pollock Through Floor Lift And Independence Steplift Brochure

