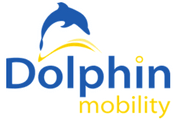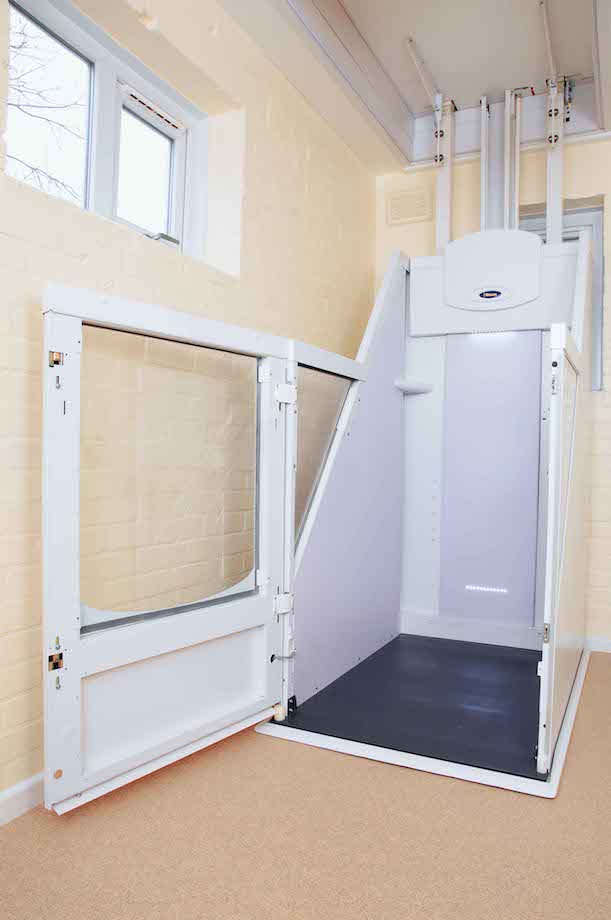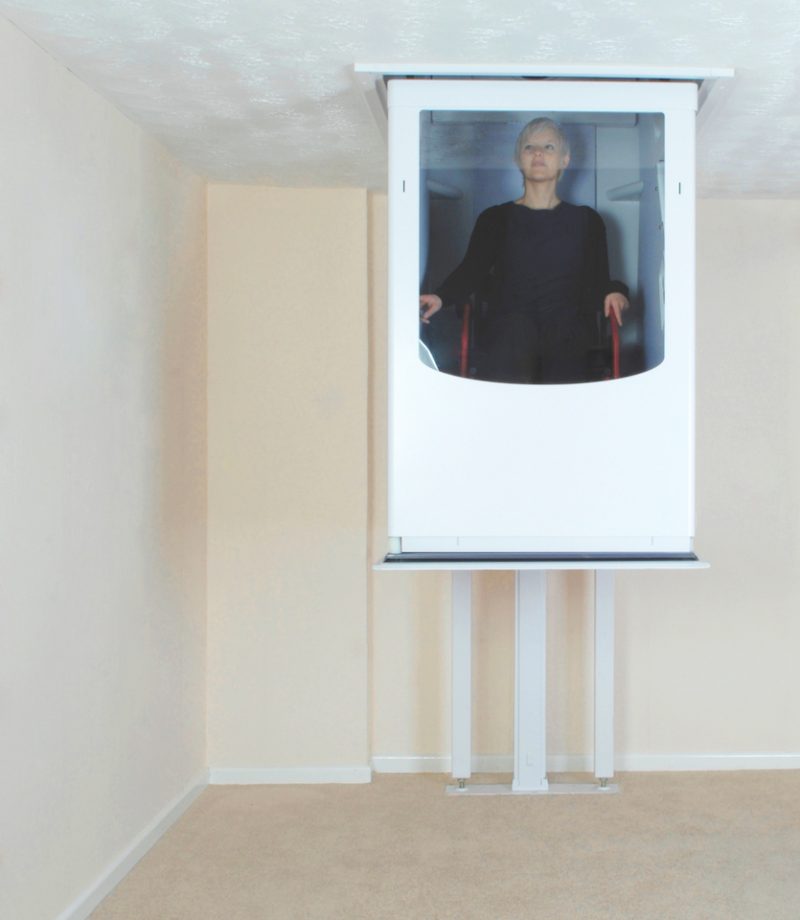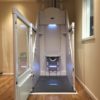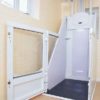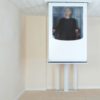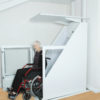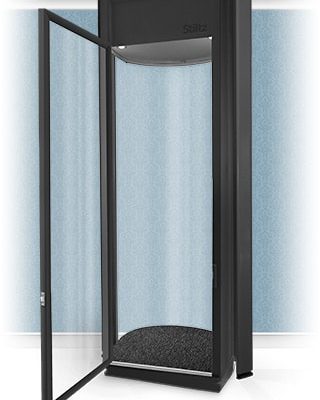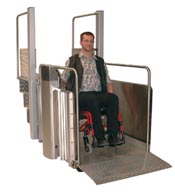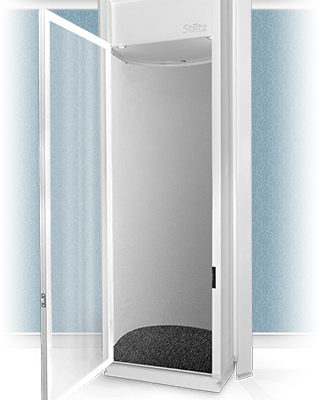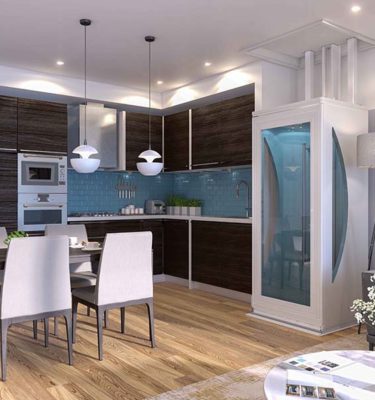Description
THE THROUGH FLOOR VERTICAL LIFT RANGE
Designed for safety, flexibility and independence. The advanced design of the Wessex Through the Floor Vertical Lift affords greater benefits to the user.
Designed for independence
Illuminated, ergonomically designed internal controls for ease of use. Powered door option for greater independence. Large-Buttoned remote control now available.
Flexibility of Installation Locations
Free-standing design does not require load bearing wall. Door opening and internal controls may be either left or right and can be changed from side to side, enabling relocation of lift.
Choice of Models
Available in six models to suit a wider range of applications.
Attention to Safety
Wessex Vertical Lifts, VM range, are EC Type tested by a notified body and comply with Schedule 4 of “The supply of machinery safety regulations 1992”. All Wessex lifts are CE marked in compliance with European Regulations, and comply with BS 5900 1999. (Special safety features are detailed below).
Installation, Instruction and After Sales Care
Our surveyor will advise on necessary building work required prior to installation. The lift will be installed by Wessex trained personnel, who will also give comprehensive training on lift operation and advice on service and maintenance. An operations manual is given to the user for future reference.
Choice of models:
- VM30 – Seated lift, lifting up to 3m
- VM31 – Standard wheelchair lift, lifting up to 3m
- VM36 – Large wheelchair lift, lifting up to 3m
- VM38 – Extra large wheelchair lift, lifting up to 3m
- VM50 – Seated lift, lifting up to 3.5m
- VM51 – Standard wheelchair lift, lifting up to 3.5m
- VM56 – Large wheelchair lift, lifting up to 3.5m
- VM58 – Extra large wheelchair lift, lifting up to 3.5m
Free-Standing Tracks
Eliminates the need of a load-bearing wall, thus giving a wider choice of lift location.
Arrives Flat Packed
For ease of transport and entry into the home, where the lift is assembled by Wessex trained engineers.
Fixed Internal Ramp
Gentle incline for easy access. Car takes less room for ‘tighter’ fits increasing space outside the lift for manoeuvring a wheelchair.
Multi-handLed Doors and Controls
Doors and internal controls may be fitted to the right or left. Clever design makes it possible for Wessex trained engineers to change both door and controls from one side to the other if required.
Remote Control (optional extra)
For greater independence.
Illuminated Internal Controls
Push button controls fitted at hand height are ergonomically designed for ease of use. A key switch (optional extra) may be fitted in the lift, enabling internal controls to be turned off.
Universal Telephone Socket
Fitted as standard. Telephone may be supplied as optional extra.
Audible Alarm
Two-tone alarm with battery back-up is fitted as standard for use in an emergency.
Safety Edges
If touched or obstructed will automatically stop the lift in ascent.
Sensors in Floating Platform
Located under the lift. These stop the lift if descent is obstructed.
Timer-Controlled Lights
Illuminate the lift car. They are activated automatically by the operation of the lift and switch off after a pre-set time.
Call Stations
The lift may be operated from call stations located in convenient positions at both levels. A key control system (optional extra) may be incorporated into the call stations to prevent unauthorized use.
Integral Fire Seal
Effective when lift is parked at upper floor.
Auto Homing Facility (optional extra)
Allows the lift to automatically park within fire seal at upper floor.
Grab Handles
Fitted as standard to front of car in VM30and VM50 models. Available as optional extra on all other models.
Wessex Seats
The Wessex multi-purpose seat, designed to be used in a variety of positions to suit the user, is available as an optional extra in all wheelchair models. The seated models are fitted with the Wessex multi-purpose seat as standard. A sliding seat may be ordered as an optional extra (VM30 and VM50 only).
Emergency Back-up Systems
In the event of power failure emergency back-up systems operate the door, light and alarm, and lower the lift to the ground.
Lift Finish
The internal panels have been designed in a smooth, pleasant lightweight material making the lift aesthetically pleasing. The lift is creamy-white, chosen to blend easily with most internal decors.
The internal panels have been designed in a smooth, pleasant lightweight material making the lift aesthetically pleasing. The lift is creamy-white, chosen to blend easily with most internal decors.
VERTICAL LIFT TECHNICAL SPECIFICATIONS:
TECHNICAL SPECIFICATION VM30 VM31 VM36 VM50 VM51 VM56
Internal width (A) 590 740 790 590 740 790
Internal length (B) 790 1150 1200 790 1150 1200
Total external length with door open to wall (C) 1655 2190 2290 1655 2190 2290
Total external width including floating platform (D) 722 872 922 722 872 922
Total external length including floating platform to wall (E) 1090 1475 1525 1090 1475 1525
Minimum shaft width 846 996 1046 846 996 1046
Minimum shaft length 1120 1505 1555 1120 1505 1555
Maximum travel 3m 3.5m
Minimum first-floor ceiling height 2040 2280
Mid-floor dimensions from 165mm to 300mm from 165mm to 300mm
Safe working load 225kg 225kg
Lift speed 60mm per second 60mm per second
Ramp gradient 1:8 1:8
Door adjustment up to 95 degrees up to 95 degrees
Car control illumination 4 to 20 minute duration 4 to 20 minute duration
Videos
Reference Documents
Wessex Home Lift 2011
Wessex Homelift Brochure
VM Builders Drawings
VM Builders Manual
VM Building Work Package
VM Service Manual Part 1
VM Service Manual Part 2
Wessex VM User Manual
